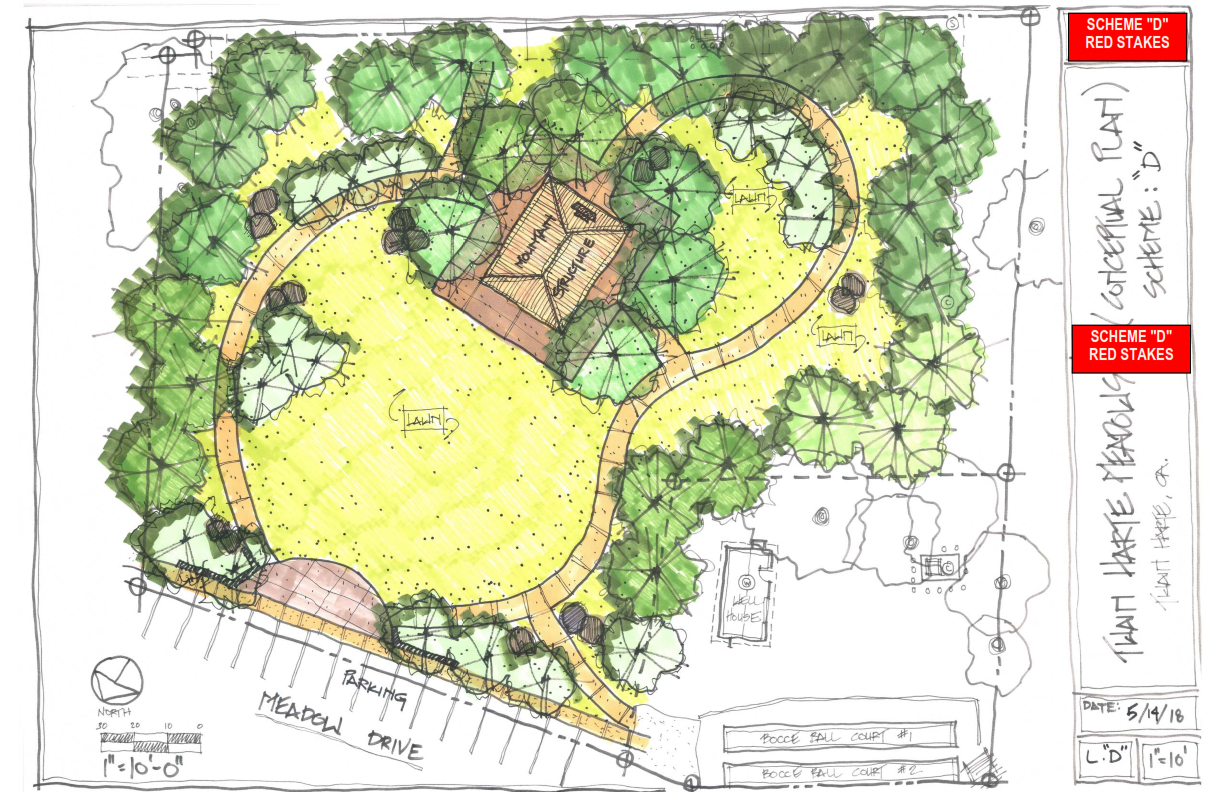Community Design Workshop #2 and Post-Workshop Survey
Another Successful Community Workshop!

On Saturday, June 16th, community members gathered to take one step closer to a final conceptual design layout scheme for Twain Harte Meadows Park. Despite busy summer schedules, more than 30 people attended to tour the park site and weigh in on four conceptual design schemes for the new park. Attendees provided great input and were enthusiastic about helping create a new park area that is envisioned to be a place where community members of all ages can gather to play, relax, and enjoy the unique beauty of our mountain community.
Thanks to volunteer help from a long-time Twain Harte cabin owner and landscape architect, the workshop focused on four beautiful conceptual design schemes. The conceptual designs endeavored to reflect the majority of the community by incorporating the design ideas that garnered the strongest community support in survey responses and the first community design workshop. Each conceptual scheme also incorporated important landscape design concepts that the District's Park Committee determined were essential for an exceptional park area. To learn more about the selected design features and essential design concepts used in the conceptual design schemes, click HERE .
The workshop also included an onsite tour of the new park area to give a real sense of space and surroundings. The entrance, main paths, mountain pavilions and water fountain play areas were marked out so that attendees could get a great feel for the size and location of those features. The markings and stakes will remain up for anyone who would like to compare the conceptual design schemes with actual on-site locations. Stakes on site are labeled and color-coded for each conceptual layout scheme.

Click the files below for a description of the design features in each conceptual scheme and to view each scheme:
Conceptual Design Scheme Description & Layouts
Post-Workshop Survey
We provided a survey for those who could not make it due to busy summer schedules, but still wanted to provide input. Nearly 100 community members responded to the survey, giving us clear feedback on the most popular design and design features. With this input and recommendations, we can confidently created a refined, composite conceptual design scheme that reflects the majority of our community. Click the file below to see the survey results:
Design Scheme Survey Results




