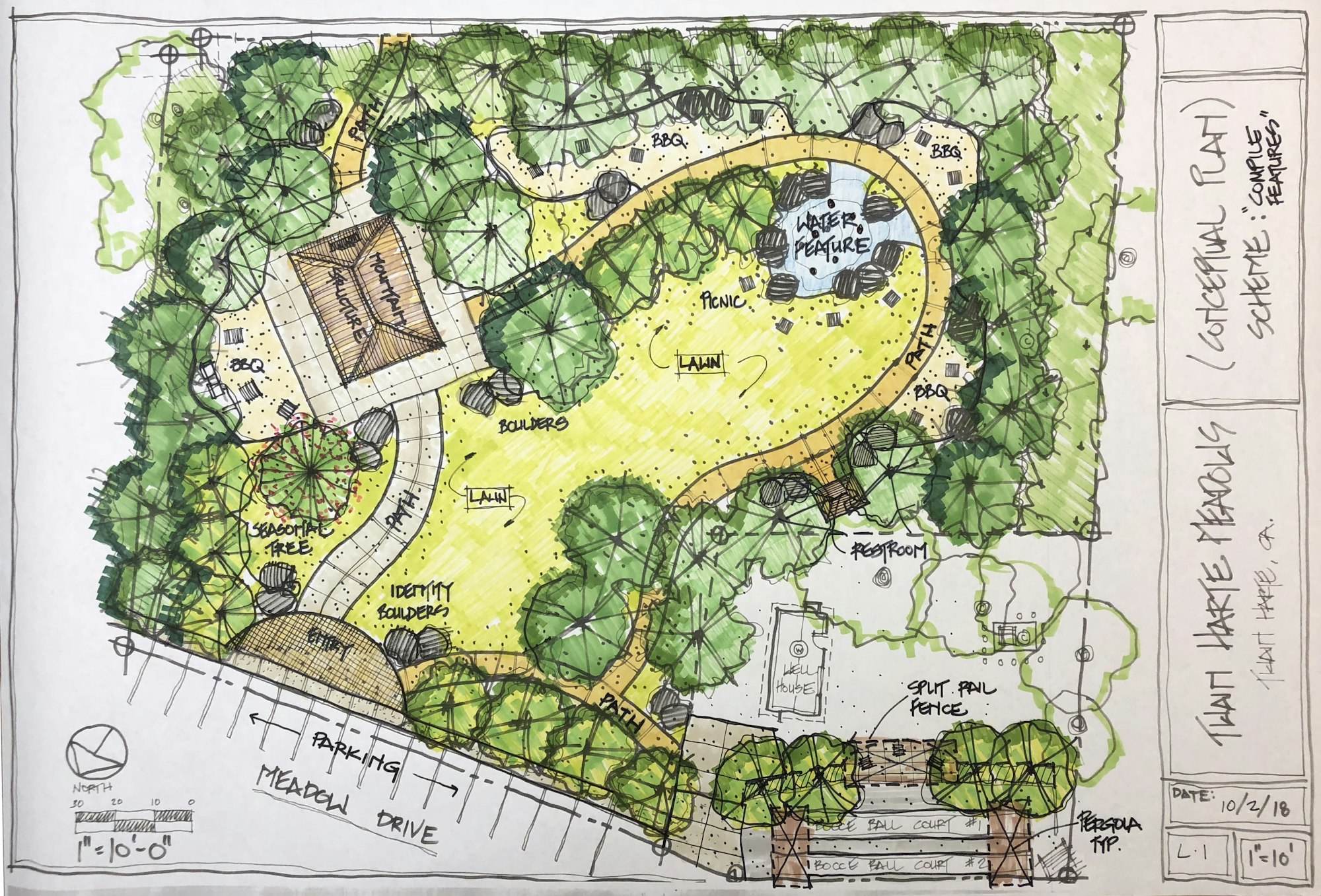Draft Conceptual Design Layout
After receiving input from hundreds of community members through multiple community surveys, community design workshops, local volunteer organization meetings and public park committee meetings, we have arrived at one composite conceptual design for Twain Harte Meadows Park. Thanks to the community's input, which clearly indicated the most popular design features and ideas, we were able to confidently create a conceptual design that accurately reflects the community's desires. See below for a general description of the composite conceptual layout.

Important Design Notes
It is important to take the following into consideration when looking at this design:
- This Design is CONCEPTUAL – The purpose of this composite design is to capture the major features and general layout of the park. This enables us to take the next step closer to the final design - assessing overall feasibility. Design details, such as plant types, materials, colors, mounding, drainage, etc. are not included and will not be determined until the later stages of the design process.
- Design Features are Subject to Feasibility – Future feasibility analyses for cost and maintenance may exclude some of the features shown in this conceptual design.
Essential Design Concepts
The conceptul design incorporates the following essential landscape design concepts:
- Visually Open – For safety purposes, the entire park area will be open visually from Meadow Drive.
- Screening / Decorative Trees – Evergreen trees will be placed at the perimeter of the park to help screen views of surrounding commercial buildings and to create a park environment. Decorative deciduous trees (with leaves that change color in the fall) will be placed on the interior areas of the park to provide shade and beauty. Trees are shown on drawing by the width of their canopy when full grown. Please note that the ground beneath tree canopies are usable, shaded spaces.
- Outdoor Rooms – In order to maximize usable space for multiple groups of people and diverse activities, pathways, trees and boulders are used to create “outdoor rooms” or separated spaces.
Design Features
The following main features have been incorporated into the composite conceptual design:

- Large Meadow Area - A large meadow area creates the majority of the middle area of the park, creating an open mountain meadow feel.
- Outdoor Mountain Pavilion - A large outdoor rustic mountain pavilion, similar to the photo to the right, will be the main architectural feature of the park. It will be used as a shaded area for many outdoor activities, such as everyday picnics, community functions, weddings, parties and other social events. The pavilion is surrounded by a 10-foot wide hardscape border to increase usable space and a stone fireplace is proposed on one end of the structure.
- Water Fountain Play Area - A hardscape water fountain play area is located at the top of the meadow area. The area will be hardscape with fountains that shoot water from the ground for children to play in on warm days. There will be no standing water and the water will be recycled and treated for sanitation. The area might be similar to the fountain area shown in the photo below, but it will be surrounded with boulders and sitting walls that create a mountain meadow/river atmosphere.
- BBQ & Picnic Areas - Several picnic and/or BBQ areas are located around the park. Some of these might have decomposed granite and barbecues, while others may be just grass and picnic tables. The idea is to enable multiple groups to picnic across the park at the same time. A large picnic/BBQ area is located next to the mountain pavilion for large events.
- Town Christmas Tree - The conceptual composite design includes a permanent town Christmas tree near the outdoor pavilion in a location that would be easy to gather around and to see from Meadow Drive. The tree could also be a temporary tree brought in during the holiday season and placed anywhere in the park area.
- Small Restroom - A small restroom is located behind the existing well house so that young children and disabled or elderly visitors can safely access restroom facilities without crossing the street and parking lot to walk to the existing Eproson Park restrooms. The restroom would be designed to complement the design of the rustic mountain pavilion.
- Parking & Large Park Entrance - The frontage of Meadow Drive is used for off-street parking. The front of the parking area is lined with a walkway that leads to a large park entry to create an open and welcoming feel.
- Identity Boulders - Large boulders are placed at either side of the entrance to create a mountain atmosphere. The boulders will include the name of the park on an entry sign and could also include a historical monument dedicated to Twain Harte history. There are also boulders located throughout the park along pathways. They are used to create a mountain meadow atmosphere, but could also be used as historical or educational monuments.
- Pathways - A large main pathway winds from the entrance to the mountain pavilion. This path is the main pathway, but could also be used to set up booths for craft fairs, chili cook-offs or other similar community events. Small pathways extend around the park connecting all individual park features and creating functional circulation.
- Bocce Court Connection/Enhancement - The composite conceptual design ties the existing bocce courts into the park with a connecting pathway. The existing bocce fence is pushed back from its current location and changed to a split rail fence to match the existing fence that surrounds the well house. Shaded pergola structures are added over each end of the bocce courts and over the area between the bocce courts and the fence to create a picnic space. The pergola design would closely match the design of the mountain pavilion. Trees are also added for shade and to visually tie the new park into the existing park

